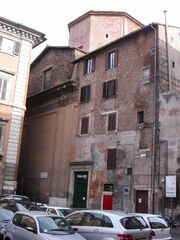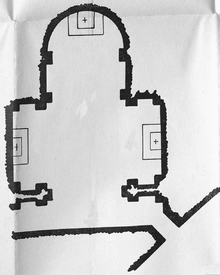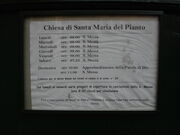Santa Maria del Pianto is an unfinished 17th Baroque church which was the result of a devotional project that ran out of energy. The postal address is Via di Santa Maria de' Calderari 29 in the rione Regola.
The dedication is to the Blessed Virgin Mary, under a special title of "Our Lady of Tears".
History[]
Mediaeval church[]
There used to be a little mediaeval church here named San Salvatore de Cacaberis, alternatively named Sant'Andrea. This was first recorded in 1186 as one of the dependents of the basilica of San Lorenzo in Damaso, and as such was one of many small mediaeval parish churches in the locality (the list numbered sixty-six).
A popular contest was staged here during the Counter-Reformation, before the rebuilding. Boys from various parishes took part in a catechism competition, and the winner was declared an "emperor of Christian doctrine". He was carried in triumph before the Holy Father, from whom he could request a favour.
Miracle[]
The story of the church's renaming involves two young men having an argument in the street in front of an image of Our Lady painted over an entrance door nearby. This was in 1546. They drew daggers, and the weaker one appealed for mercy in the presence of Our Lady. When his opponent threw his weapon down, the other took the opportunity to stab him to death. The icon was seen weeping miraculously as a result, and this was attested to by a Spanish priest who collected some tears with his handkerchief.
The popular devotion that resulted from this event led to the icon being brought into the church, and the foundation of a confraternity in its honour which was given a charter by Pope Paul III.
Rebuilding[]
The old church was in a state of dereliction at the end of the 16th century. So, a project was undertaken by the confraternity to rebuild it in honour of "Our Lady of Tears". The church was demolished in 1608, and the initial building project continued until 1612. The architect was Nicolò Sebregondi, who designed a church on the plan of a Greek cross with a central dome.
However, funds ran out and the project languished until 1642 when a large benefaction by one Vincenzo Porrata allowed work to continue under the supervision of Giovan Battista Mola. The stucco interior decoration and the side chapels were undertaken by Filippo Titoni. This work continued until 1644.
However, money ran out again before any decorations could be added to the dome or the conch of the apse. More seriously, the nave arm of the Greek cross was truncated and the projected monumental façade were never even begun, leaving the church as an architectural fragment.
Christian Doctrine[]
All hope of further progress was abandoned in the middle of the 18th century. Both confraternity and parish seem to have failed, because Pope Benedict XIV (1740-58) suppressed both in 1746. He then granted the church to the Confraternita della Dottrina Cristiana, a lay confraternity involved in catechetical work. This had been based at San Martino ai Pelamantelli since 1605, but that old church was literally falling down and had to be demolished shortly after it moved out.
This confraternity, later attached to the parish church of San Carlo ai Catinari, stayed in possession until 1891 but the government confiscated their assets in that year.
Oblates[]
In 1896 the church was struck by lightning, and was abandoned for a period after the roof of the dome was burned out. It was lucky not to have been demolished, but was instead acquired and restored in 1907 by the Oblates of the Virgin Mary (Congregazione degli Oblati di Maria Vergine).
They remain in possession, and in recent years the church was being used for worship by a folk-Mass group whose liturgies were lively and well attended -if not to everybody's liking.
Restoration work has been effected since 2010.
Exterior[]
Layout[]
As a result of being unfinished, the church has an odd, T-shaped plan. There is a large transept with a dome at the crossing, and this is by default the main body of the church. A sanctuary ending in a large semi-circular apse forms the stem of the T. As regards the proposed nave, only one bay was built and this forms the entrance vestibule. The two entrances lead into its ends.
The church is entirely hemmed in by domestic buildings, except for one wall.

Santa Maria del Pianto, only frontage on street (end of transept).
What is visible -south[]
The only street frontage of the church is on the south side, where the brick wall of the left hand transept can be seen to the left of one of the two separate entrances. Pilaster strips without capitals support an entablature with a heavy projecting cornice. Above this, the wall is in rough brick, witnessing to the lack of funds to complete the church. The octagonal rendered drum of the dome, with its pitched and tiled roof, peeps over the domestic building on the right.
The entrance here simply has a molded doorcase with a floating horizontal cornice over it.
What is visible -north[]
To the north side the dome can also be seen from the street. The drum is rendered in red ochre, now faded and peeling, and each side of the octagon is framed in yellow. The north-east face has a defunct clock, and every other face has a recessed hexagonal window low down.

View from the Ghetto.
To the north can also be seen the little campanile on the end of the right hand transept, with four large arched soundholes, an Ionic pilaster on each corner and a tiled pyramidal cap.
On the north side is the other entrance, which is actually embellished (unlike the other one). A molded doorcase has a short dedicatory inscription over it, and on that is a semi-circular fanlight window with a molded archivolt embellished with acanthus sprigs and rosettes.
Interior[]
Layout and fabric[]

There is a transept with a dome over the crossing and a semi-circular apse with conch, but no nave apart from one shallow bay used as an entrance narthex. The ends of the transepts are occupied by side chapels.
The square central crossing has its piers chamfered, and the diagonal surfaces thus created each have a long fruit festoon with a winged putto's head on top. Flanking each chamfer is a pair of ribbed Corinthian pilasters, doubletted along the outer edges and supporting an elaborate entablature. The latter runs around the interior, except for the abortive nave. It has acanthus decoration on its frieze, and frond modillions interspersed with rosettes on its cornice.
In a sub-frieze in between the pilaster capitals in the sanctuary are swags.
This rich stucco decoration goes no further than the cornice. The side chapel and sanctuary vaults are undecorated, as are the four arches creating the dome pendentives. The latter do have curlicued borders with a pair of winged putto's heads each (one on top and one in the bottom corner), but the intended frescoes were never executed.
The dome sits on a full entablature with modillions and rosettes on its cornice. It has eight ghostly ribs in pale yellow, focusing on a Dove of the Holy Spirit within a wreath. Again, it is obvious that further decoration was intended. Each sector has a horizontally oval window low down.
The shallow nave bay is completely undecorated, with the walls painted in pale yellow. It contained a wooden organ gallery on brackets, with a bowed balustrade and a pedimented wooden organ case that looks as if it was delivered by the carpenter and never finished. Above this is a large lunette window which provides much of the light in the church.
Sanctuary[]
The sanctuary has a single bay, then a large apse of the same width. These are separated by a pair of pilasters, over which the triumphal arch of the apse springs.
The magnificent high altar enshrines the original miraculous icon which is a 15th century fresco.

The miraculous icon is over the altar.
The aedicule is coved (concave), with four alabaster Corinthian columns supporting a curved entablature with modillions and posts at its ends. The frieze of this is in alabaster, too. There is no main pediment, but instead a rectangular tablet containing the Dove of the Holy Spirit in glory within an oval wreath is on the pediment. Sitting on each side of this is a stucco angel, and above is a little triangular pediment. The angels are attributed to Cesare Torelli. Next to them is a pair of flaming urns in a dark green marble which turns up elsewhere in the church.
The icon is behind glass, in a silver-gilt frame. It shows Our Lady suckling the Christ-child (the work is not very accomplished, and looks as if she's giving him a white ball). Both Mother and Child have jewelled crowns. Above, a pair of putti hold an ornate gilt-bronze crown. Below is a plaque in lapis-lazuli, reading Oculi tui sicut piscinae in Hesebon ("Your eyes are like the pools in Heshbon") which is a quotation from the Song of Solomon (7:4).
The aedicule is flanked by a pair of large panels on the apse wall, each with an impressive curlicued vine in stucco. However, the apse conch and the sanctuary bay vault are blank plaster.
The bay has two opera-boxes or cantorie for solo musicians, and below these are two paintings which were brought from San Martino ai Pelamantelli by the Christian Doctrine people in 1746. One shows The Vision of Christ to St Martin by Agostino Ciampelli, which was painted as the altarpiece of that church in 1605. The other is The Boy Christ Debates with the Scribes in the Temple, and is anonymous 17th century.
Chapel of St Frances of Rome[]
The right hand chapel is dedicated to St Frances of Rome, and she is prominent in the altarpiece by Lazzaro Baldi. This shows her venerating the Madonna and Child, together with SS Francis and Anthony.
The aedicule here is also very impressive. It is bowed (convex), with two alabaster Corinthian columns supporting a curved entablature with an alabaster frieze. Above is a split and separated ogee pediment, with curlicues on the breaks. In the gap is a sculptural group of an angel and putto with the Cross, on a bright blue background which is very effective.
To the left is a wall memorial to Pompeio Palmieri 1650, by Giovanni Battista Mola. This is a rather neat design in white and black marbles, with a skull, crossbones and flaming urns (the flames are in red marble). There is a tondo portrait of the deceased.
Chapel of the Crucifix[]
The left hand chapel is dedicated to the Crucifix, with a third impressive Baroque altar. This has another pair of alabaster Corinthian columns, supporting a coved (convex) entablature. Above this is a recessed tympanum containing a relief of an angel and a putto holding the Instruments of the Passion (the cloth is the Veil of Veronica). The background to the crucifix is black marble, and that to the columns is dark green marble.
The crucifix itself is 17th century, but the accompanying statue of Our Lady of Sorrows looks later.
A pair of Baroque wall monuments flanks the aedicule. To the left is that to Luigi Zannini 1641, whose legacy helped with the project to rebuild the church. It has a tondo portrait in oils, now rather darkened. To the right is one to Pope Paul V, who died in 1621. This has polychrome marble detailing.
Cosmatesque[]
In a niche to the right is a precious survival of the original mediaeval church, a panel from a tabernacle or ambo featuring an arcade of four Gothic arches in limestone. The arches enclose intricate geometric mosaic in Cosmatesque style in white, red, black and gold.
Banner[]
By the entrance is kept the processional banner of the original confraternity by Lazzaro Baldi , showing the Madonna and Child in glory on one side and a depiction of the murder that led to the miracle on the other.
Oratory[]
When the confraternity took over in the mid 18th century, they built a separate oratory for private liturgical functions. This was an odd thing to do, since the church had little pastoral justification at any period in its history and so would have not had many competing liturgies.
The dedication of this oratory was the same as that of the church. However, it was on a separate site on the other side of the Via di Santa Maria dè Calderari and has been demolished in order to extend the area of the Piazza dei Cinque Soli. To locate the street corner on which it stood, take a line east from the south frontage of teh Via di Santa Maria dè Calderari and another line north from the east side of the building containing San Tommaso ai Cenci. Where these two lines meet was the left hand corner of the oratory's façade. The site is now occupied by a car park.
The plan of the oratory was rectangular, with a small shallow rectangular apse. It was large in comparison with other confraternity oratories, as big as the nearby church of Santa Maria in Publicolis and larger than San Tommaso.
Access[]
As a result of being unfinished the church is hemmed in by buildings that would have been demolished had it been completed, and so it is not easy to find.
It has two entrances. One leads off the Piazza delle Cinque Scole, and the other is on the Via di Santa Maria del Pianto. If you wish to visit, it is best to check both of these as one or the other only may be open.
The church is usually only open for liturgical events, but these are advertised on a notice by the south door.
Access and Liturgy[]
Times for Mass here seem to have been reduced in recent years. The notice depicted here, photographed in 2011 was not in evidence in 2017.
According to the tourist website 060608 in May 2017, the church was open:
Weekdays 12:00 to 13:00;
Sundays and Solemnities 10:00 to 12:00.
The only Mass now advertised is on Sundays and Solemnities at 11:00.
Since then, apparently the weekday opening might have been given up, and the Sunday opening brought forward to 9:30 when the Sacrament of Reconciliation is available here before spiritual discussion and Mass.
The church has its own special feast-day dedicated to Our Lady of Tears, which is the last Sunday in January.

Santa Maria del Pianto, notice on front door in 2011
External links[]
Interactive Nolli Map Website (Church)
Interactive Nolli Map Website (Oratory)
"De Alvariis" gallery on Flickr