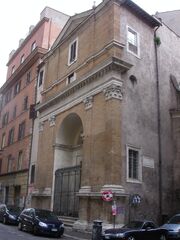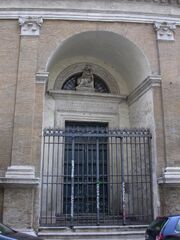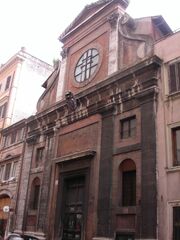Santa Maria Porta Paradisi is a 16th century former hospital church with a postal address given as Via Antonio Canova 29 in the rione Campo Marzio. However, the entrance is at Via di Ripetta 63 (and the above postal address is probably incorrect now the hospital is closed). Pictures of the church at Wikimedia Commons are here.
Name and status[]
The dedication is to the Blessed Virgin Mary, under an unusual title of "Gate of Paradise" (Porta Coeli or "Gate of Heaven" is the more usual version). The name is sometimes given as Santa Maria in Porta Paradisi, making the reference apply to a location rather than to a title of Our Lady, but the Diocese prefers the version as given.
The church has no official diocesan web-page, so it seems that the Diocese does not actually regard it as a church. It belongs in the parish of San Giacomo in Augusta, and is listed in that church's web-page simply under its name without the usual title of Chiesa or Cappella. This is odd.
History[]
Antecedents[]
The remote origins of the church are surprisingly obscure. One of two mediaeval churches mentioned in the original documentary sources, Santa Maria in Augusta and San Giorgio in Augusta, could have occupied the site, with Antonio Nibby suggesting the former. However, nothing can now be proved and the title in Augusta should not be used for this church.
The source of the name has also been the subject of some guesswork, with the alternative theories being that the chapel was the "Gate to Paradise" for those dying in the adjacent hospital, or that the name came from the paradeis or garden enclosure of the nearby Mausoleum of Augustus (hence in Augusta).
Archispedale di San Giacomo[]
Two events mark the actual foundation of this church. The first was the laying out of the Via di Ripetta by Pope Leo X, which was finished in 1519. The second was a massive rebuilding project undertaken by the Archispedale di San Giacomo dei Poveri Incurabili, which had been given a charter by the same pope in 1515 and which specialised in the care of people of both sexes with incurable syphilis. This was a real charity, since the disease in Italy back then was extremely virulent and faces and limbs as well as genitals were liable to rot away.
The first state of the rebuilding project began in 1519, and was completed in 1523. The architect was Antonio da Sangallo the Younger, with assistance from Giorgio da Coltre. Included in the scheme was the provision of a funerary chapel on the Via di Ripetta, which is basically the present church.
Progress on the scheme continued from 1537, and was finally completed in 1579.
In 1575, the plan of Du Pérac-Lafréry showed a single hospital range along the present Via Antonio Canova, with a church on the site of the present one. This was rectangular, and had a campanile to the left of the façade. The last feature might have been artistic licence.
In 1583, the plan of Tempesta shows two long hospital ranges with frontages on the Via di Ripetta, one running along the Via Canova and one parallel to it to the north. The south range displays the church's façade, while the north range ends in a façade which looks exactly like a church -an architectural joke by Francesco da Volterra. There is no campanile shown in this plan, nor in that of Maggi of 1625.
The hospital only obtained its own full-sized church in 1600, when the present San Giacomo in Augusta was opened.

17th century restoration[]
From 1644 to 1654 the church was completely re-done, except for the façade, leaving it in the state that it is in now. The architect of the edifice was Angelo Torrone, with the interior fittings being the responsibility of Giovanni Antonio De' Rossi. The restoration involved scooping out the interior of the previous rectangular church and inserting the present round one. A campanile was provided, but was presumably demolished in the 18th century and not replaced.
Modern times[]
The church functioned as the internal house chapel of the hospital until the 19th century. In 1824 the hospital church of San Giacomo became a parish church, so Santa Maria Porta Paradisi became the hospital church instead.
In 1843, the hospital was given into the administration of the Brothers Hospitallers of St John of God, who remained in charge until the institution was taken over by the State after 1870. It was almost entirely rebuilt after the Hospitallers' takeover, the architect being Pietro Camporese. However, the church here was left alone.
The hospital was taken over by the State after 1870, and was modernized in 1953. However, the buildings were completely unsuited to modern medical practice and so departments began to be transferred elsewhere in the late 20th century. The church was neglected meanwhile, but received a thorough restoration in 2000.
By 2011, the hospital had declined to an outpatients' clinic, and in that year was finally closed. The access to the church from the hospital buildings was blocked, leaving the church to be used by the parish of San Giacomo as a dependent chapel. Its future as a place of worship now depends on the goodwill of those who are fond of it.
Exterior[]
Layout and fabric[]
The church occupies a corner site at the end of a long hospital range, at the junction between the Via di Ripetta and Via Antonio Canova. The site is an irregular quadrilateral, with an acute angle at the junction, so the façade is set at an angle to the main church edifice.
The latter has a circular plan, with four apses at the cardinal points. These comprise the entrance lobby, two side chapels and the sanctuary. The corners of the site are occupied by three side rooms, but the top left corner contains the former access from the hospital which is now closed off.
The fabric is in pink brick, with architectural details in travertine limestone. The main body has a roof now sealed with composite, in the middle of which is a brick lantern with eight narrow rectangular windows and a hemispherical lead cupola. The entrance block is architecturally separate, and has priest's accommodation over the entrance lobby under a separate, higher pitched and tiled roof.
Campanile[]
There is no campanile now. However, the plan of Falda 1676 shows the church with a Baroque tower campanile over the room to the left of the entrance. When was this demolished?
Façade[]
The simply designed façade is in naked brick, and has two storeys. It was originally rendered, but the plaster covering the brickwork seems to have been removed in the 18th century.
The first has four Composite pilasters on high plinths, supporting an entablature with a projecting cornice having modillions. The entrance is recessed within a large archway with a brick archivolt set on Doric imposts.
The second storey, which is the frontage of the priest's apartment, is on an attic set on the entablature. This has a little square window in its centre, and plinths for four blind pilasters which support a second entablature. This has an architrave and cornice, but no frieze. A little triangular pediment is over the inner pair of pilasters, and five wine-bottle finials (bulbous, with long necks) decorate the roofline. There is a large central rectangular window in this storey, and a stone string course separates the attic and the main part of the second storey.
The single entrance has a molded doorcase, over which is an inscription which reads:

Doorway.
Eccl[esia] S[anctae] M[ariae] Portae Paradisi et Liberatricis Pestilentiae, Anno Domini MDXXIII ("The church of Holy Mary the Gate of Paradise and Liberator from plague, AD 1523").
Over the epigraph is a floating cornice, and on this is a marble statuette of the Madonna and Child by Andrea Sansovino. Behind the statue is a lunette window within a stone archivolt decorated with panels in curlicues and egg-and-dart.
Interior[]
Layout and fabric[]
The pretty, charming and intimate interior is octagonal beneath the dome. There are two side chapels, and a sanctuary apse. The diagonals of the octagon have four doors, three of which lead into side rooms or sacristies and the fourth (top left) used to exit to the hospital.
Each corner of the octagon has an angled ribbed Corinthian pilaster in white, and these support an entabature with a scrolled frieze and a cornice with modillions. The dome sits on this. The entrance, side chapels, entrance lobby and side exits are all within archways with molded archivolts springing from Doric imposts, the keystones touching the entablature.
The church is a bit short of natural light. There is a lunette window in the right hand side chapel, another over the entrance (obscured by the organ), and another in the dome.
The marble floor was laid in 1725. There is a pretty free-standing holy water receptacle in the form of a red marble basin on a Renaissance-style white veined marble pillar, a Roman work of the 16th century which pre-dates the 17th century re-fitting.
Dome[]
The dome is divided into eight sectors, meeting at the lantern oculus which contains the Dove of the Holy Spirit in a glory. Each side of the entablature has a lunette, and in the angles between these are oval tondi from which the molded ribs spring. Sectors, lunettes (except one) and tondi are all frescoed, the theme of the dome being The Assumption of Our Lady. She is in one of the sectors, the rest being occupied by angels. The lunettes show scenes from the life of St James the Great. The work is by Pietro Paolo Naldini.
The odd lunette contains a window, as mentioned.
Sanctuary[]
The sanctuary is on a square plan. The triumphal arch has its impost pilasters clad in what looks like red Sicilian jasper, as are a pair of clustered triplet Doric pilasters flanking the altar. The side walls have cantoria or opera-boxes for solo musicians, and over these and the altar are three more arches which, together with the triumphal arch, outline the pendentives for a cupola.
The cupola has a fresco of God the Father with the Host of Heaven by Lorenzo Greuter, who also executed The Presentation of Our Lady on a side wall. The pediments show the Cardinal Virtues. The archivolts of the arches have gilded stucco decorations.
The altarpiece is a white marble relief sculpture by Francesco Brunetti, 1685. It shows a group of angels holding an icon in a frame, which is being venerated by SS Joseph (on the left) and Anthony of Egypt (kneeling). The icon itself of the Madonna and Child is a cut-down fragment of a larger work, which looks 15th century.
Above is the Dove of the Holy Spirit in a gilded glory. Togther with God the Father in fresco in the cupola and Christ as the reserved Blessed Sacrament in the tabernacle, we have here a representation of the Trinity.
Side chapels[]
The side chapels are very similarly decorated, with an altar having another white marble sculptural altarpiece set in an orange marble frame. The altar frontals are intricate pietra dura work in polychrome marble. The right hand altar has Our Lady with St Anne by Lazzaro de' Rossi, who was the father of the architect. The left hand one has Christ with SS James and John and their Mother by Cosimo Fancelli.
Side doors[]
The four side doors look almost identically designed, and are very unusual since two are also funerary monuments.
Each has a doorcase in red jasper. Above each of the two flanking the main altar is a sarcophagus in yellow marble, bearing a black marble tablet and set on a white marble bier. On the sarcophagus is a prone effigy in white marble. The one on the left is of Matteo Caccia, 1645, a doctor of the hospital who contributed funds to the restoration. His monument is by Fancelli, who also executed the putti under the bier.
The one on the right is of Antonio de Burgos, 1526, by Baldassarre Peruzzi allegedly. He put up a large sum of money for the original rebuilding project of the hospital, during which the church was first erected
The two doorways flanking the entrance are painted so as to match the two just mentioned. At the top of each of the arches containing the doors is a lunette fresco.
An architectural joke[]

This is not a church!
Beware of the building just north of the church, on the same side of the street. It looks just like another church, but is not. It is the street frontage of the northern range of the hospital.
Access[]
Opening times, as advertised by a notice on the church door, have been:
Tuesdays and Fridays, 12:30 to 15:30; Wednesdays and Thursdays 12:00 to 13:00.
However, these times must depend on the availability of a custodian and also are not likely to apply in July and August. Expect the church to be closed then.
Liturgy[]
The church has one Mass a week, and that has recently (2019) been at 18:30 on Saturdays (anticipated Sunday Mass).
However, the parish blog in September 2017 indicated that this Mass has not been celebrated in July or August. Also, the time has been at 19:00 in the past.
The parish and priest of San Giacomo are to be commended for keeping the church in use, when it would be easy to walk away from it and leave it disused. Obviously this delectable little edifice is still loved. You should find the door open half an hour before this Mass; do visit, if you are in the area.
External links[]
(This church has no official diocesan web-page.)
Interactive Nolli map (look for 479)
"De Alvariis" gallery on Flickr