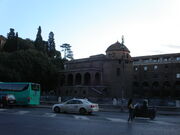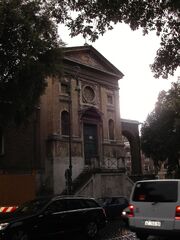Sant'Omobono is a 16th century guild church, located on the Vico Jugario in the rione Ripa. It is a familar landmark to the east of the Via Petrosa, looming over the excavated ancient ruins of the Area Sacra di Sant'Omobono, but its civic profile is limited. Pictures of the church on Wikimedia Commons are here. There is an English Wikipedia page here.
The dedication is to St Homobonus of Cremona, patron of tailors.
History[]
Ancient times[]
In the days of the Roman Empire the site was occupied by the twin temples of Mater Matuta and Fortuna, and it is considered that the present church occupies the site of the former. The early date of this sacred site, about the mid 6th century BC, means that it was already half a millennium old when the Empire was founded.
San Salvatore[]
The church's foundation and early history are completely obscure, although a 6th century origin is surmised (on no evidence).
The first documentary reference is in the early 12th century Mirabilia Urbis Romae, where it is described as a dependency on Santi Sergio e Bacco al Foro Romano with the name Sancti Salvatoris de Statera or "Holy Saviour of the Weighing-Scales". The odd name was taken to refer to the payment of soldiers, hence the concocted name of San Salvatore in Aerario is found. It is also referred to as San Salvatore in Portico.
About 1200 there was a restoration which included the laying of a Cosmatesque floor.
It was rebuilt in 1482, the architect being Lorenzo Lini and the benefactor one Stefano Satro de Baronilis, who was the superintendent of the hospital of Santa Maria in Portico (later Santa Galla Antiqua) and whose tomb is in the church.
Tailors[]
In 1575 it was granted to the Università dei Sarti, the guild of tailors. They had it rebuilt again and rededicated it to their patron saint, and have remained in possession ever since.
The church had two very narrow escapes in the 1930's. The present Area Sacra is the result of initial demolitions to make way for another enormous Fascist office block like the one on the site of Santa Maria Antiqua, and the plan for this involved the demolition of the church, too. However, the archeology revealed in the initial phase of the scheme was of such importance that further work was cancelled. Then, the archaeologists wished to demolish the church to reveal the remains of the twin temples below it. More enlightened views prevailed, and the church was restored in 1940.
It is again showing obvious signs of dilapidation.
Exterior[]
Layout and fabric[]
There is an unaisled rectangular nave with a pitched and tiled roof, and a presbyterium forming a four-sided apse with the walls slightly lower than those of the nave. The diagonal walls of the apse have a large rectangular window each
The exterior walls are in brick, now stripped of its render.
On top of the apse is a small dome with a drum rendered in orange-pink, the dome itself being a tiled segment of a sphere with eight ribs in tile. The drum has five buttresses, rising from the corners of the apse, and unusually these are also tiled. To the sides of the drum are two oculi or round windows, and there is another one at the back inset in a rectangular frame with a slightly curved top.

The church as a familiar landmark.
The church is raised above the level of the street on a crypt, and so is approached via two flights of transverse stairs. The balustrading of these and of the little landing in front of the entrance has vanished and been replaced by ugly steel bars. To the right side, facing the ruins, is an open loggia running along the nave with four brick arches and one at either end. These lack imposts.
There used to be remains of a Romanesque campanile to the right of the façade, but these were lost in the excavations.
Façade[]

The dignified but now scruffy façade is in brick with architectural details in travertine. Four gigantic Doric pilasters in brick rise from a pair of high plinths which reach halfway up the entrance doorway. These pilasters support an entablature with a crowning triangular pediment, and on the tympanum of the latter are decayed remnants of a fresco. The frieze of the entablature bears a dedicatory inscription, but the dirt makes this difficult to read. It says:
In Hon[orem] B[eatae] Mariae V[irginis] ac S[anctorum] Homoboni et Antonii Pad[uensis].
Over the doorway is a raised triangular pediment supported by double volutes, and above this is a large oculus or round window enclosed in a square Baroque frame with the corners delineated. The four spaces between the window and the angles of the square are filled with winged putto's heads, the square is supported by two dumpy Doric pilasters and is embellished on the sides with a pair of little volutes with tassels. The doorway is flanked by a pair of large empty round-headed niches with oversize keystones, and above these are two square windows with frames in the same style as the oculus. The capitals of each pair of gigantic pilasters are connected by swags.
Interior[]
[]
The single nave has four bays, and is followed by a longitudinal rectangular apse. Behind the apse used to be a little private oratory for the tailors' guild, but that has been demolished.
The nave ceiling has a fresco depicting The Coronation of Our Lady in Heaven by Cesare Mariani, 1877. It shows the two patrons of the guild, SS Homobonus and Anthony of Padua, in attendance.
Sanctuary[]
The high altar is against the back wall of the apse, and has a Renaissance aedicule featuring a triangular pediment with its corners substantially brought forward. These rest on a pair of strap corbels, themselves on thin blind pilasters framing the large altarpiece. The latter is an early 16th century painting by Pietro Turini. It has two registers, the upper showing Christ enthroned in majesty with angels and the lower, the Madonna and Child with the two patrons.
Other artworks[]
The description is anticlockwise from the entrance.
To the right of the entrance is a monument to Lorenzo Lino 1615, and an altar dedicated to the Crucifixion.
The second altar to the right is dedicated to St Anthony of Padua, with an anonymous 18th century altarpiece. The sacristy door has a lunette over it featuring Adam and Eve.
The third arch on the left in the nave contains a very good memorial to Stefano Satro de Baronilis, dating to the end of the 15th century and with a bas-relief of three portrait busts. This work has been attributed to Luigi Capponi in the past. In the lunette above is a charming depiction of God the Father as a tailor, clothing Adam in a fur-trimmed cloak after expelling him and Eve from the Garden of Eden.
The second altar to the left has another anonymous 18th century picture, of The Prodigal Son. The first altar is dedicated to St Homobonus, and the altarpiece showing him giving clothes to poor people is by Giacomo Antonio Galli, Il Spadarino.
To the left of the entrance is a memorial to Andrea de Alessandris, a Venetian, of 1598 and a 17th century monument with a portrait but no epitaph.
Access[]
This church has rarely been found open, and is now "closed awaiting repair". This state of affairs has persisted for about five years (2018).
At the start of this century, it was open for Mass at 11:00 on the first Sunday of the month, and was also part of the Centro storico marriage circuit. It is now presumably inaccessible until restored, whenever that may be.
There is still a priest appointed to this church, and his details are on the Diocean web-page (link below).
External links[]
"De Alvariis" gallery on Flickr